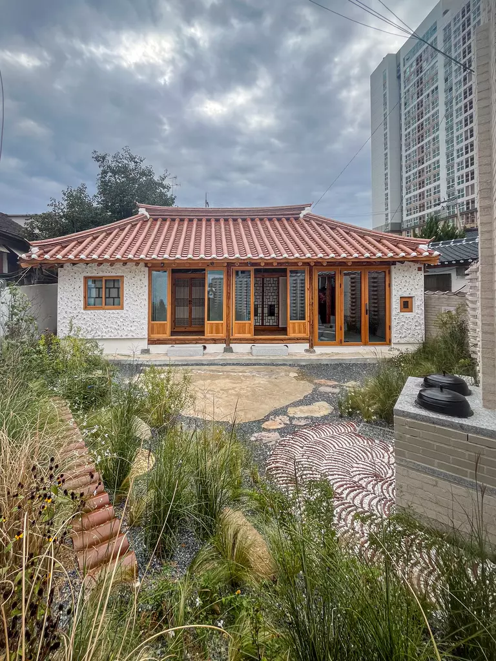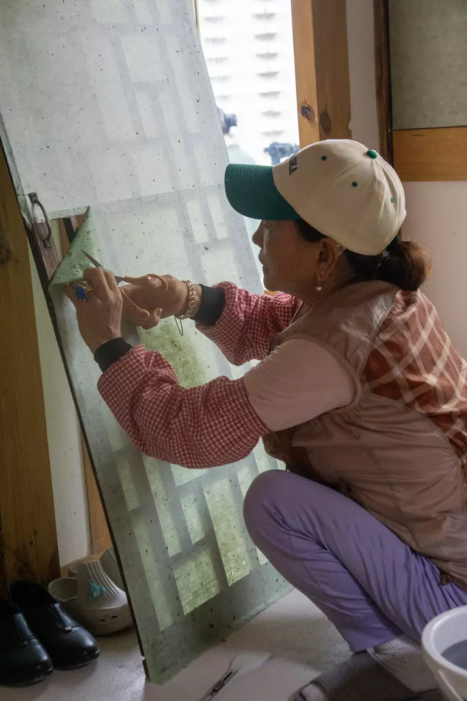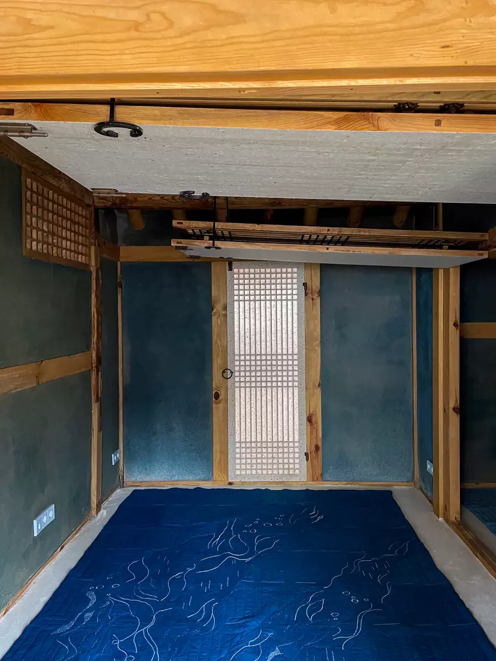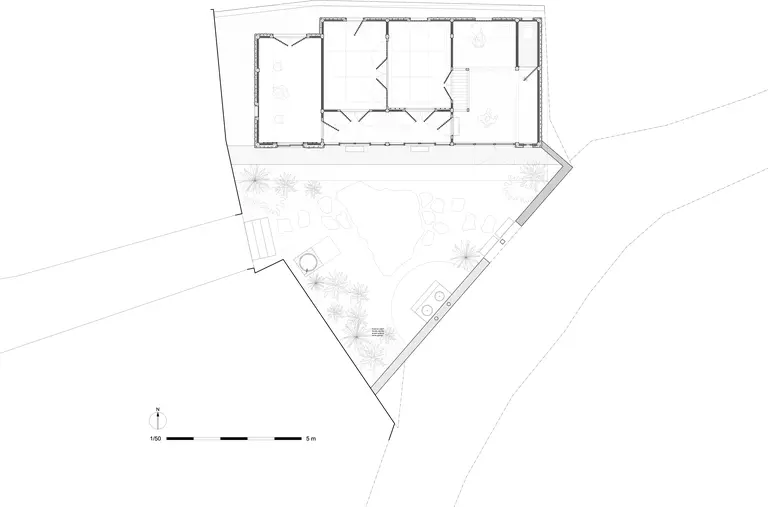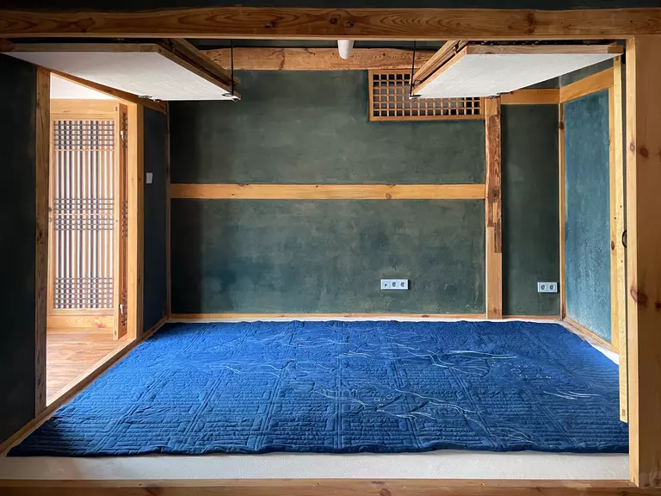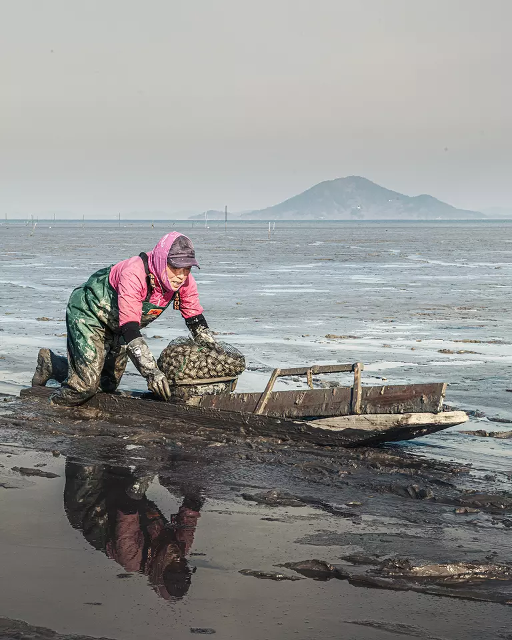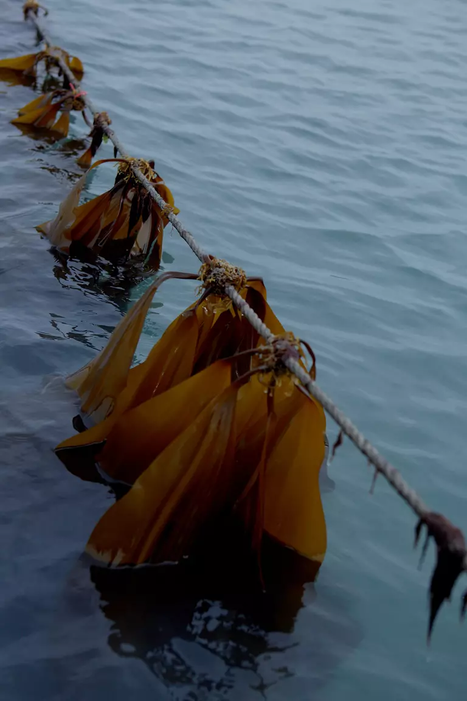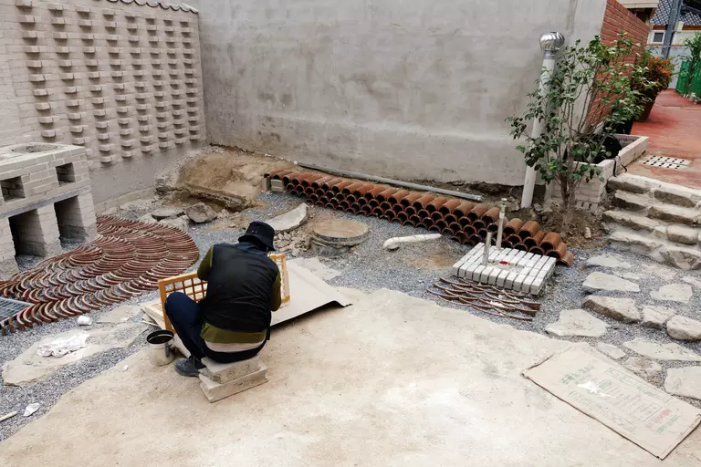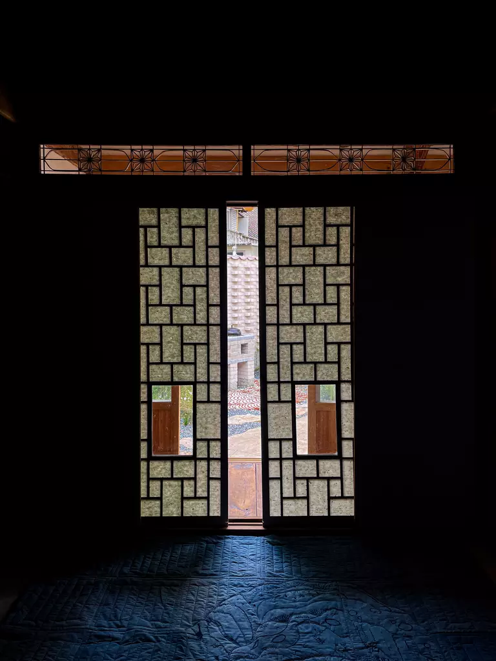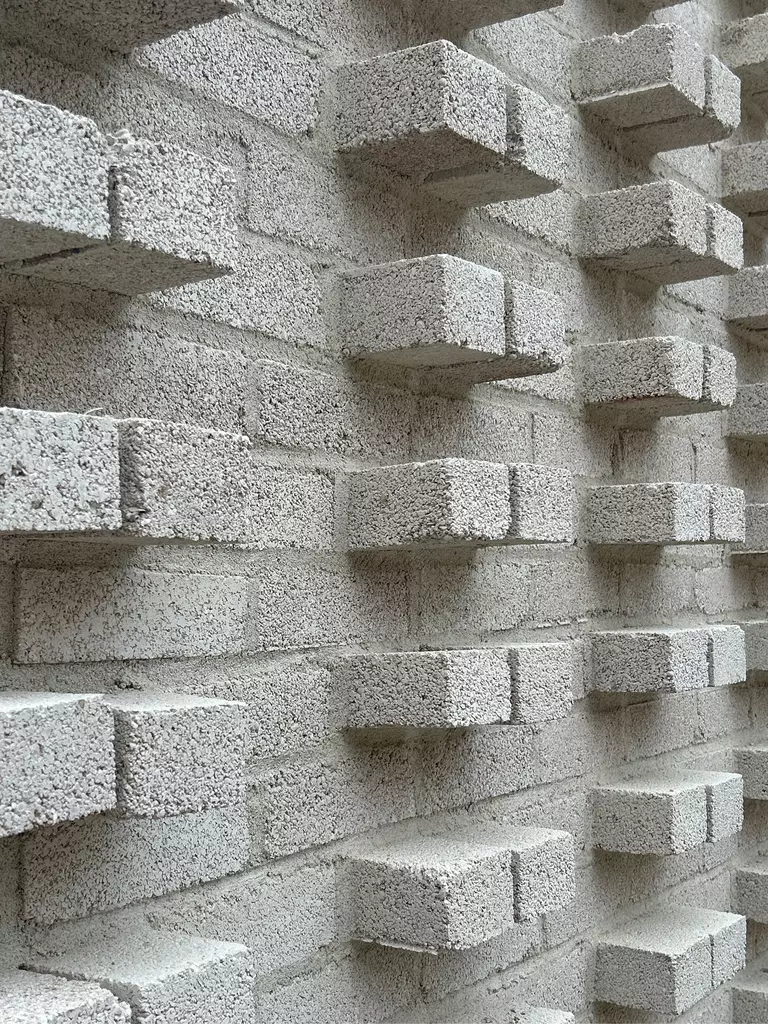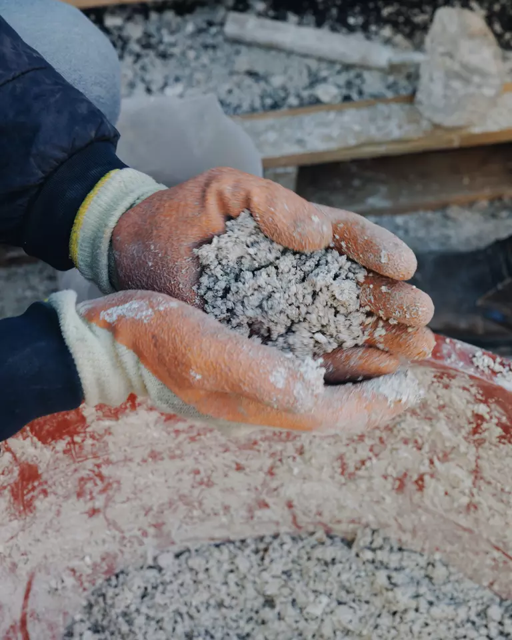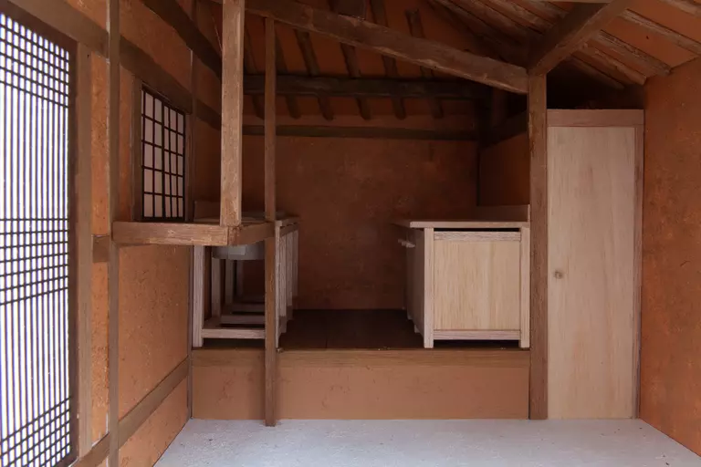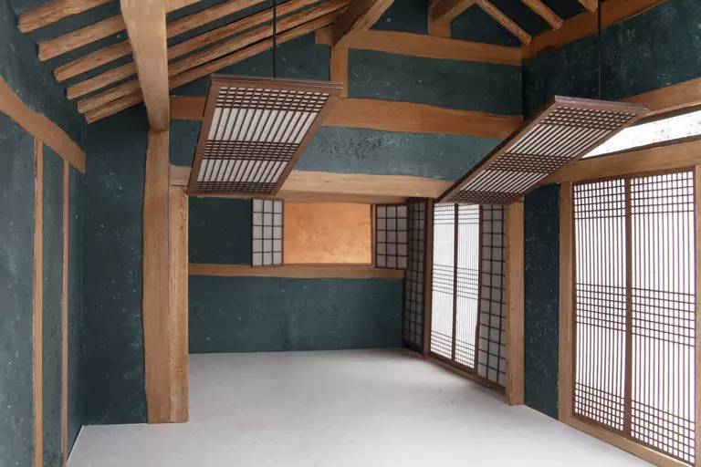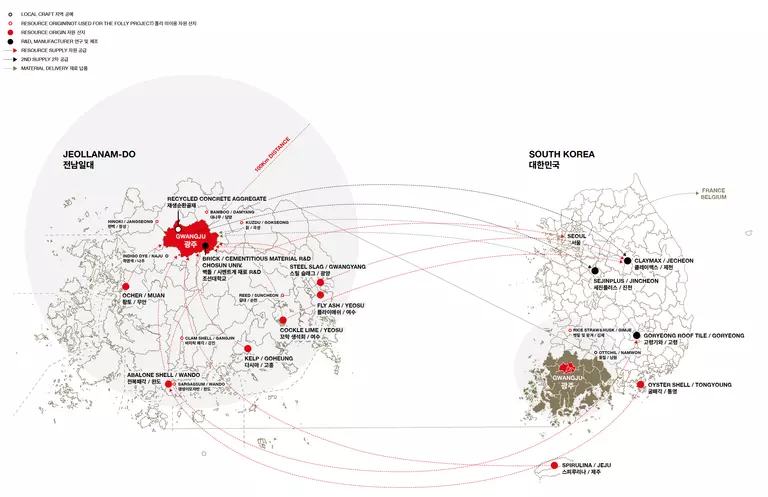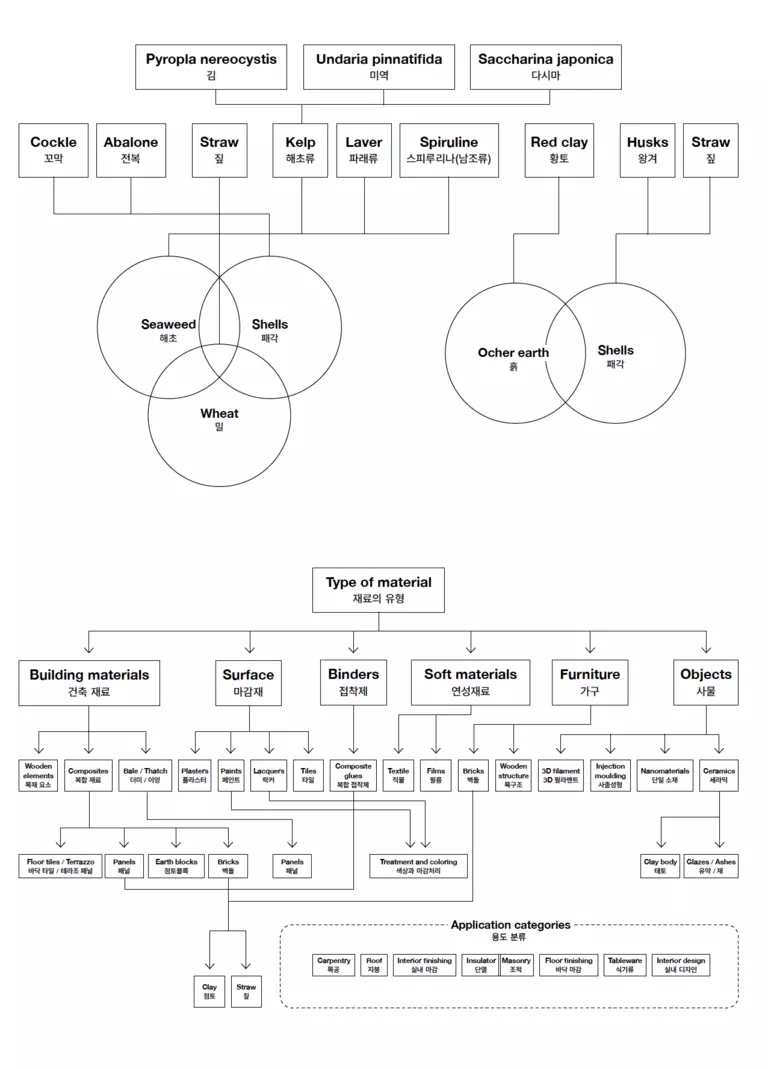The Hanok
Renovation of an old hanok into a space led by the local community
The Hanok project is a collaborative project between BC architects & studies & materials, Assemble and Atelier LUMA. The Hanok project is part of the Gwangju Folly’s fifth edition entitled Re:Folly, initiated by the Gwangju Biennale Foundation.
Together with a local team of craftspeople, academics and engineers we resided in South-Korea to research the bioregion of Jeollanam-do and its human networks, focusing on algae farming, bamboo and hinoki forestry, oyster, abalone and cockle supply chains, rice farming and other vernacular bio- and geo-sourced building systems. From the intitial researches a few selected material developments were applied in the architecture such as compressed cockle blocks and abalone plasters among others. The Hanok project thus explores how an approach taken from pioneering European bioregional practices could interact within the context of a high-growth and industrialized South-Korean economy. More information on the specific material developments can be found at BC materials.
While materiality was a central focus of this restoration, few architectural moves were also made to enhance the space. The main gesture is an urban connection that connects two small streets through a landscaped alcove, creating a community garden with a traditional outdoor oven as its centerpiece. In addition, the "maru," traditionally an open-air space like a front porch, has been enclosed to function as both a winter garden and a transitional space, allowing better insulation. Today the Hanok makes integral part the public sphere of the Dongmyung-dong neighbourhood and is taken care of by a local association residing in the Hanok.
Materials developed by BC materials : The Hanok and its bioregion
- Location
- GwangjuSouth Korea
- Surface
- 200m2
- Client
- Gwangju Biennale Foundation (Gwangju Folly V)
- Concept
- 2024
- Architecture
- BC architects&studies Assemble Atelier LUMA
- Contractor
- Stuga, October Kim Studio, Jangjibang and Studio Ohyukyoung
- Local Executive Architect
- Urban Society
- Material development
- BC materials + Atelier LUMA + Yoon Jungwon (Architecture Production Curator) + Kim Hyeong Ki (Laboratory on Construction and Building Materials of Chosun University)
- Curatorial team Gwangju Folly V
- Pai Hyungmin, Yoon Jungwon, Kang Dongyoung, Lee Youngmi, Cha Jeongwook, Lee Hyewon, Kim Green, Kim Sangho and Serene Pac
