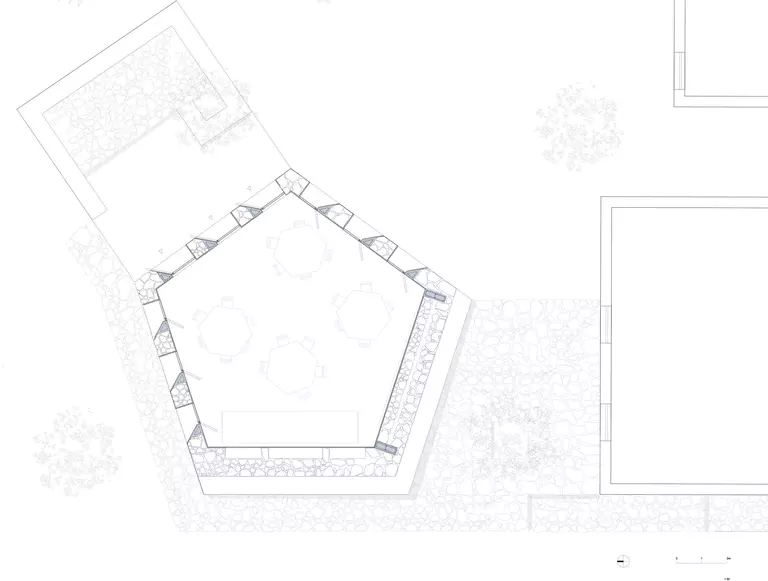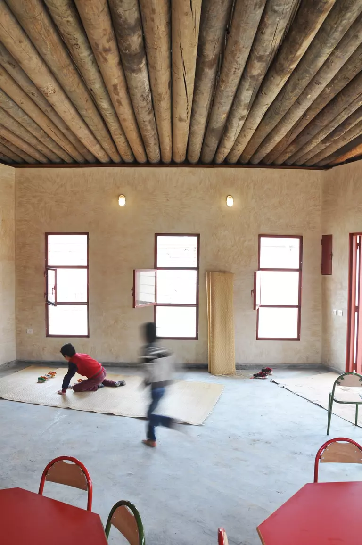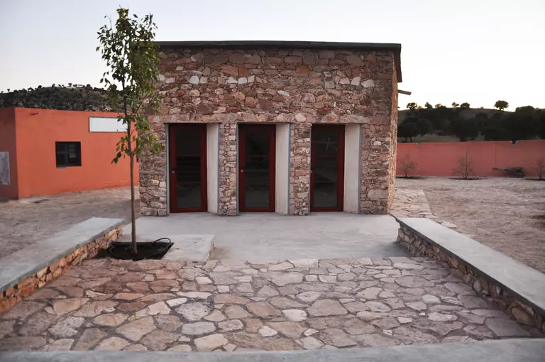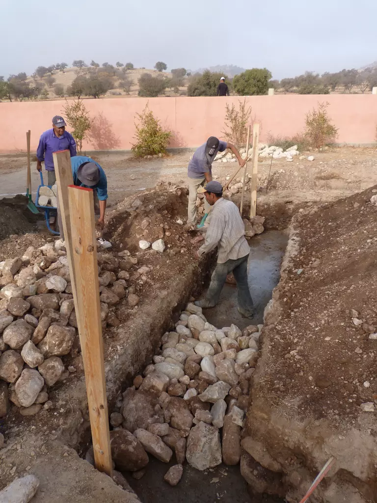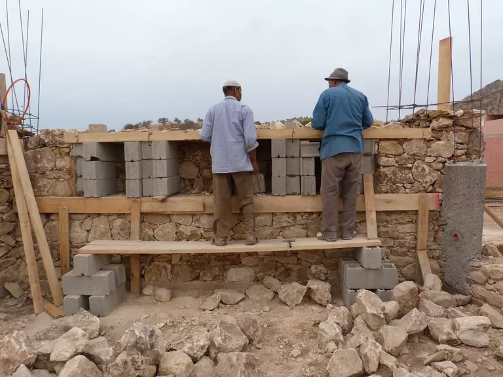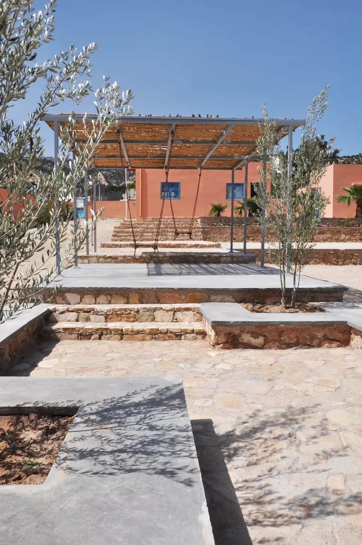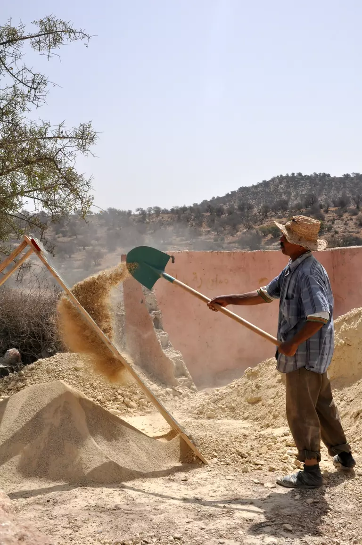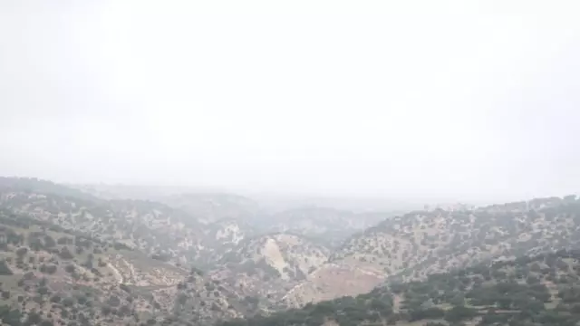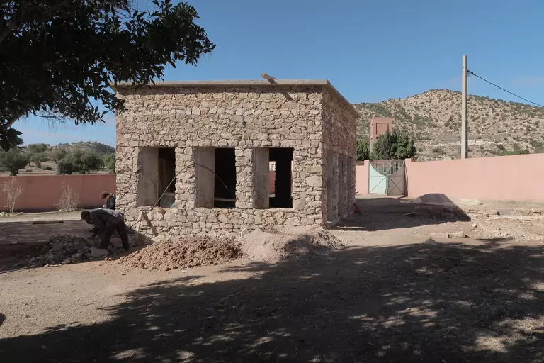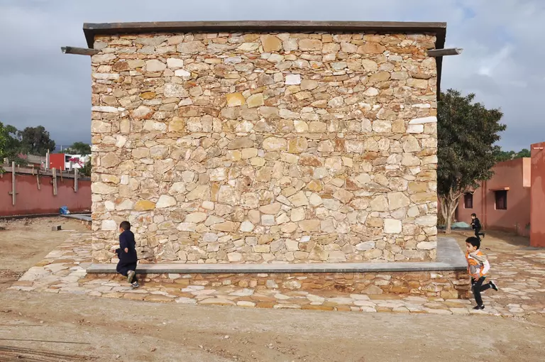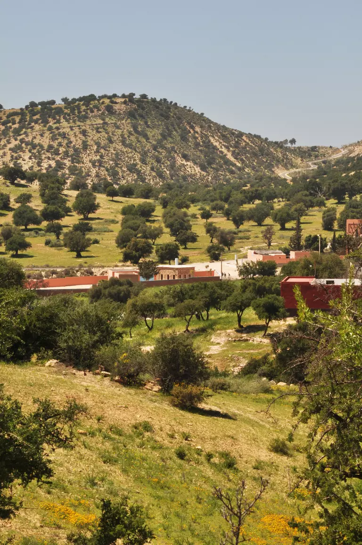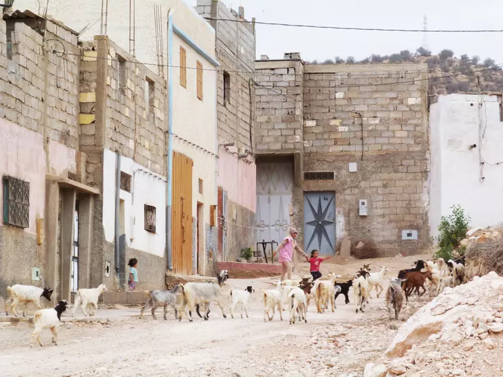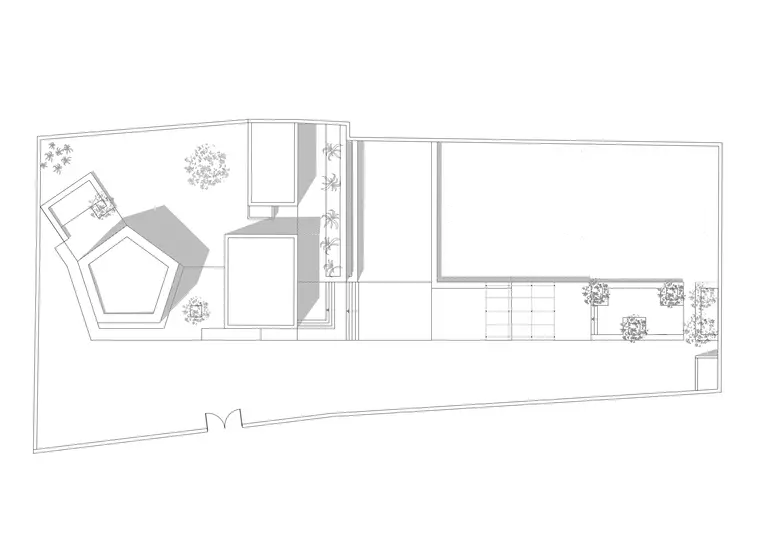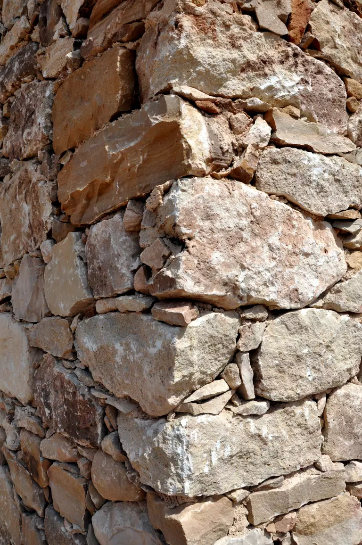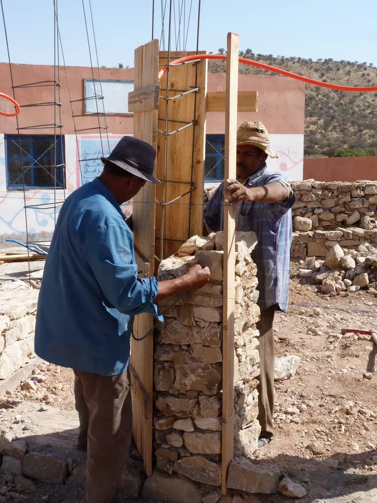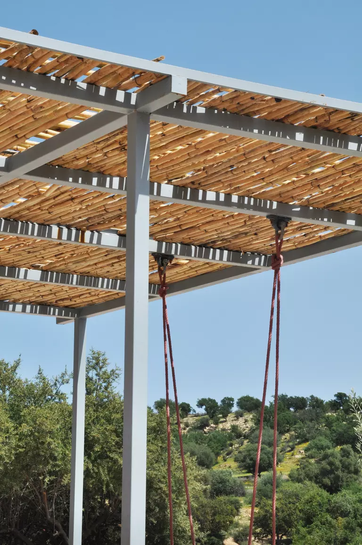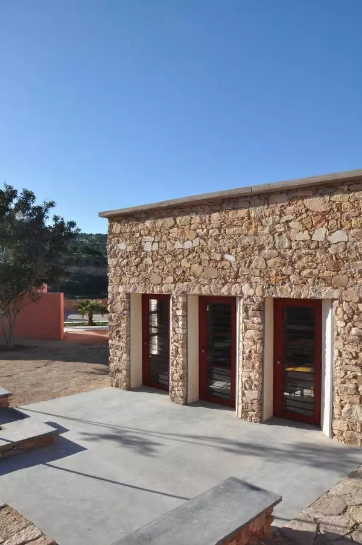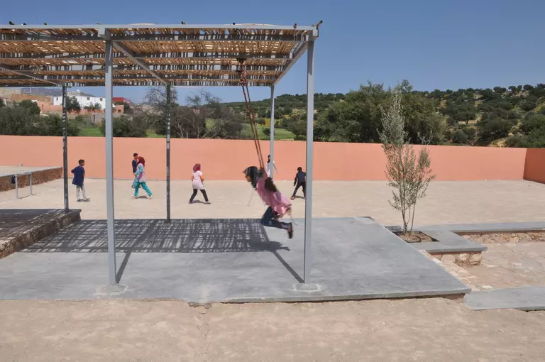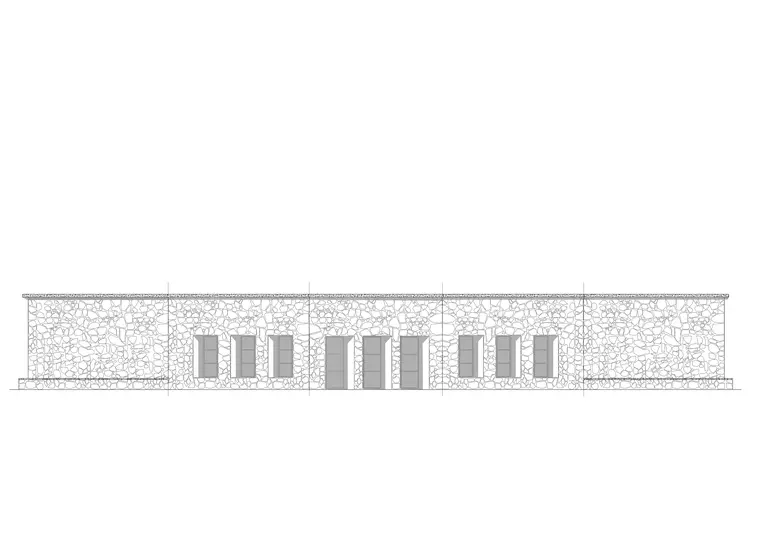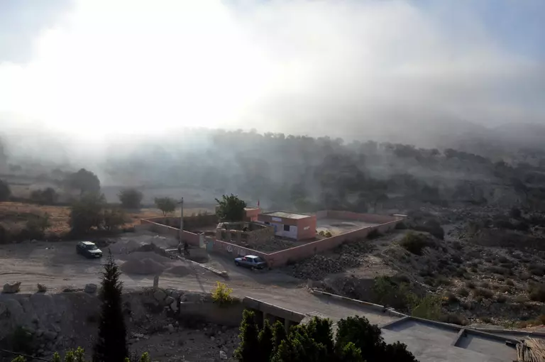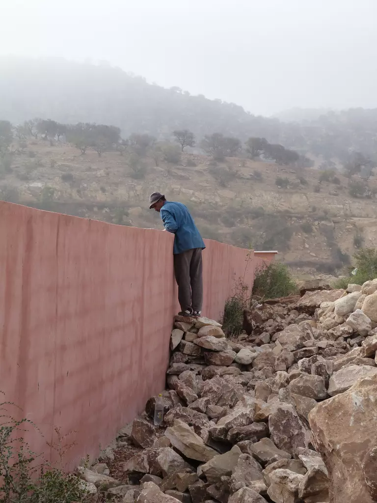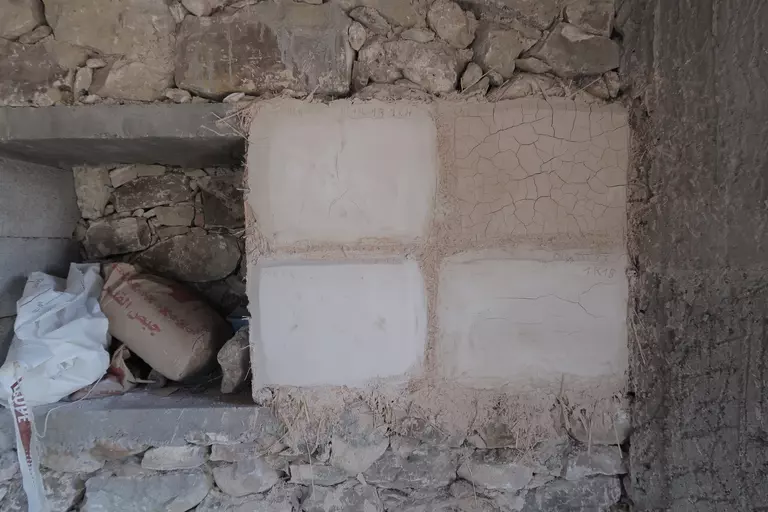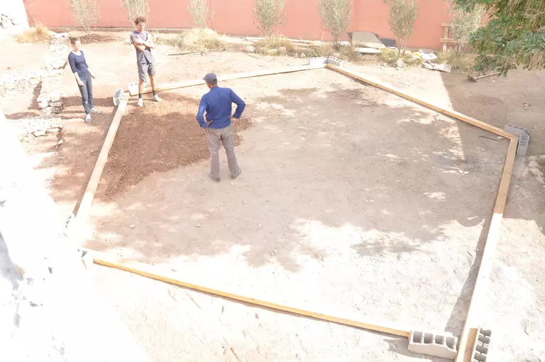Preschool of Aït Ahmed
Regional crafted new vernacular classroom
The Preschool of Aït Ahmed integrates architectural and landscape design, community dynamics, bioclimatics and a new vernacular style.
In need of educational infrastructure, Goodplanet foundation aims to install a preschool with bioclimatic functioning, as an extension to the existing school building. The preschool itself is pentagonal to open up space outside in relation to rectangular compound walls, and to create round space inside which can support alternative teaching techniques such as round table teaching. The area is known for lime production, as well as natural stone, resulting in the choice for lime mortared stone masonry. The roof is made of lime tadelakt on a base of earth-lime. The interior finishing is made of polished nouss-nouss, a "half-half" of earth and lime to create a breathable interior plaster which diffuses indirect sunlight. The southwest façade has a cavity wall for insulation and a big thermal mass, making the building cool during the day, but warmer through the night until the morning. The northwest to southeast façades have window openings with diagonal reveals to let in a maximum of sunlight. For the building to conform to earthquake norms of Morocco, the addition of concrete columns were placed next to façade openings.
- Location
- Aït Ahmed Morocco
- Surface
- 100 m²
- Budget
- 30.000 €
- Client
- Goodplanet Foundation + Association d'Aït Ahmed
- Concept
- 2017
- Architecture
- BC architects & studies + Tommaso Bisogno
- Cooperation
- KULeuven faculty of architecture (Kaushik Keshava Ramanuja, Marie Moens and René de Rijk)
