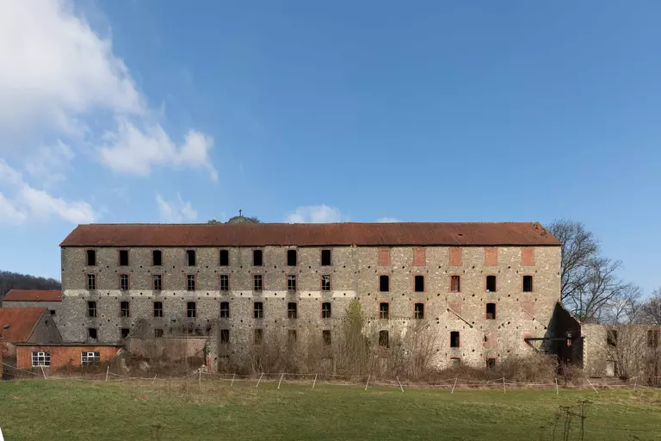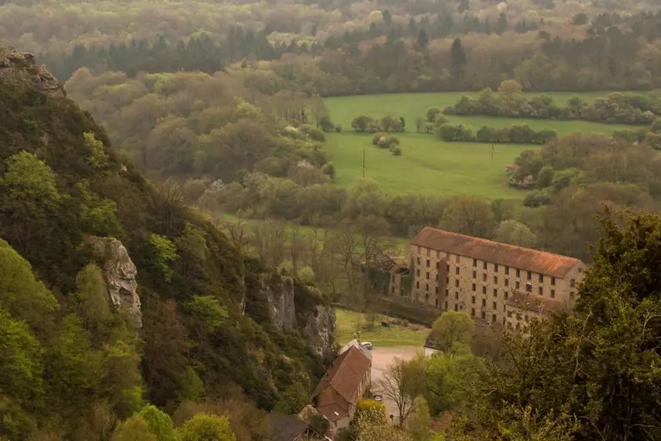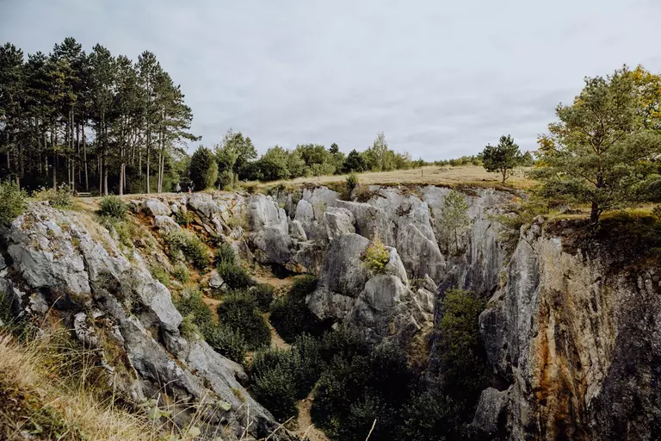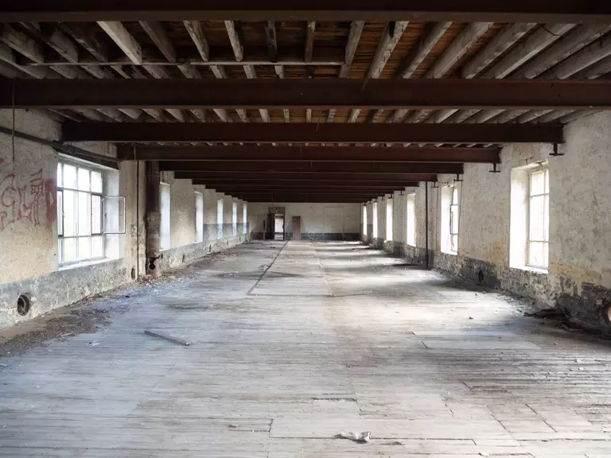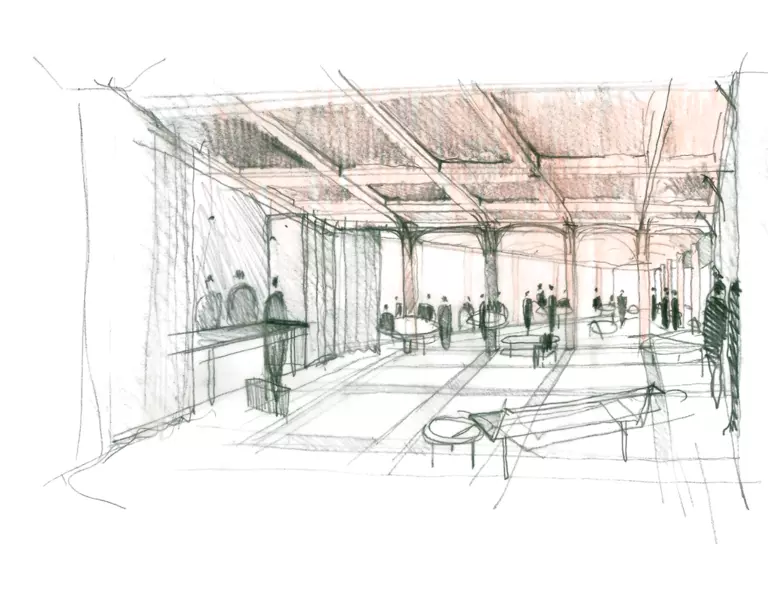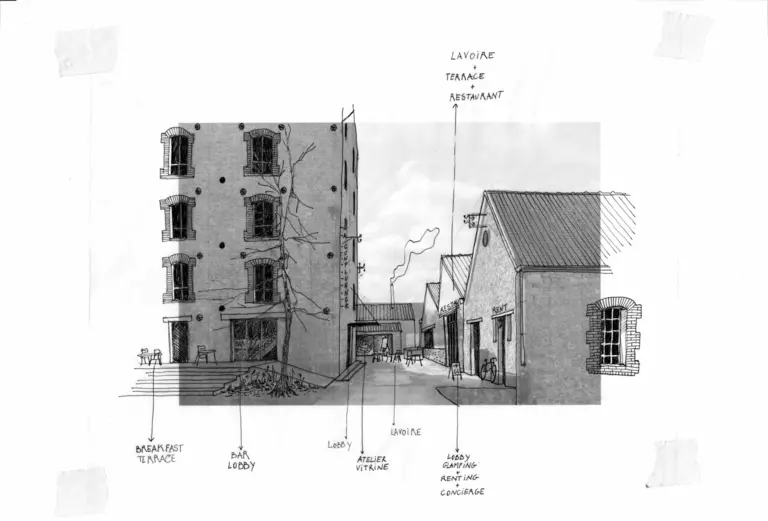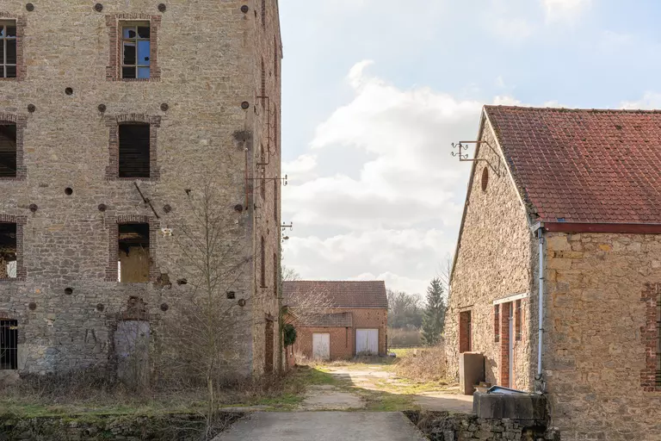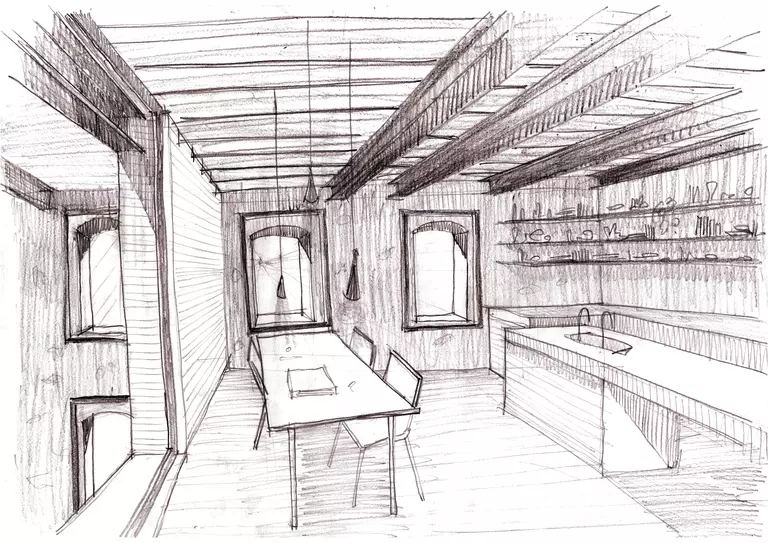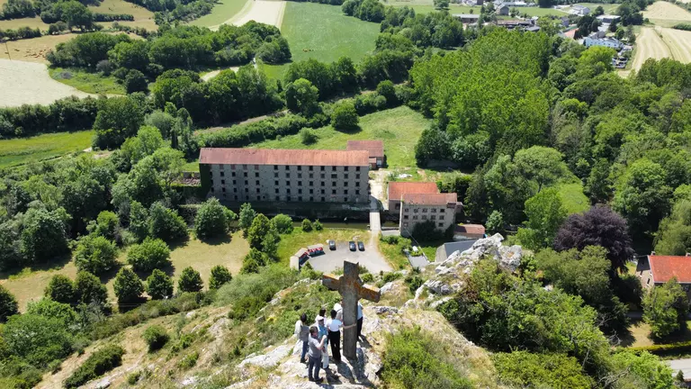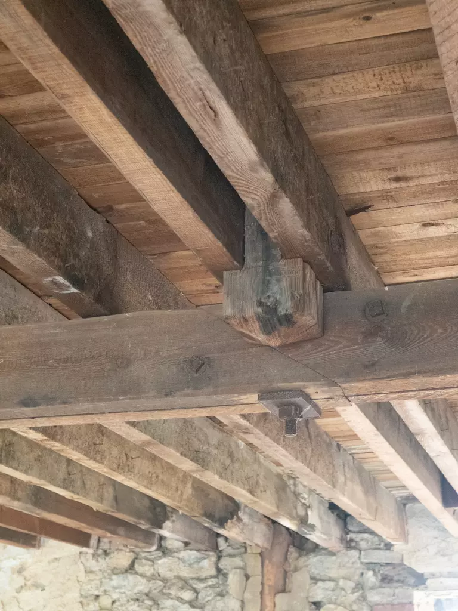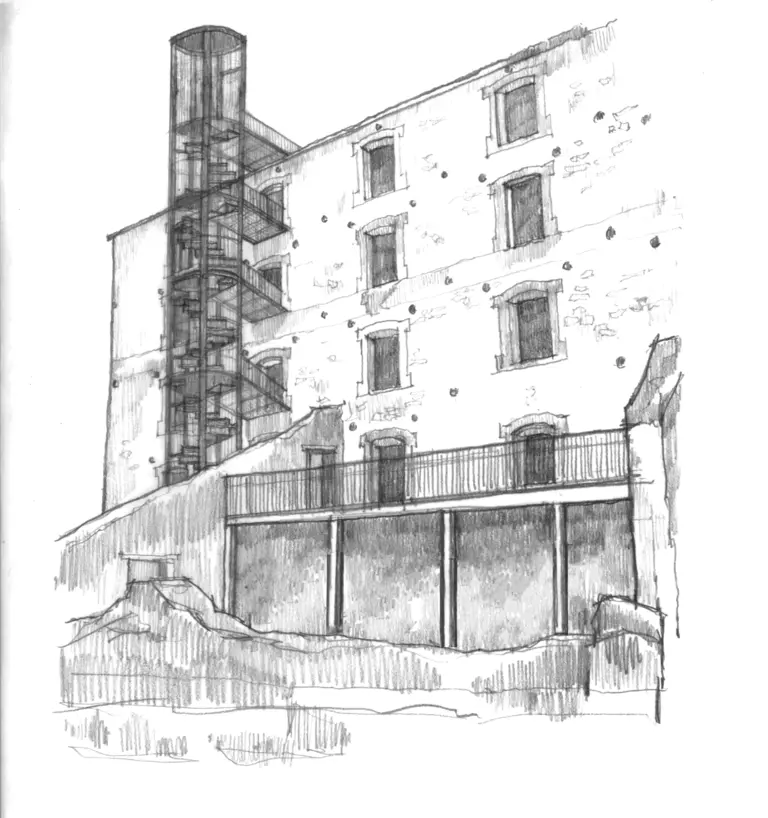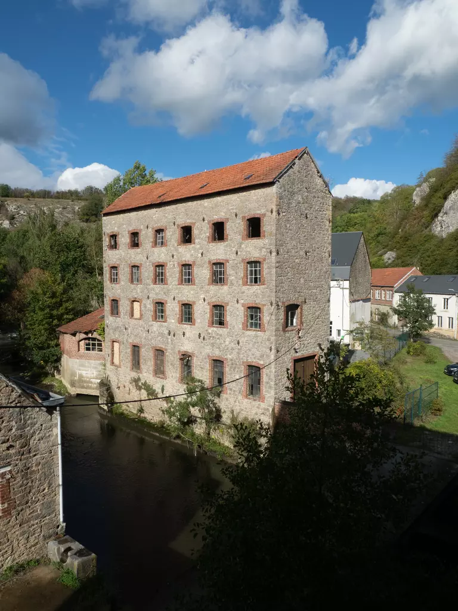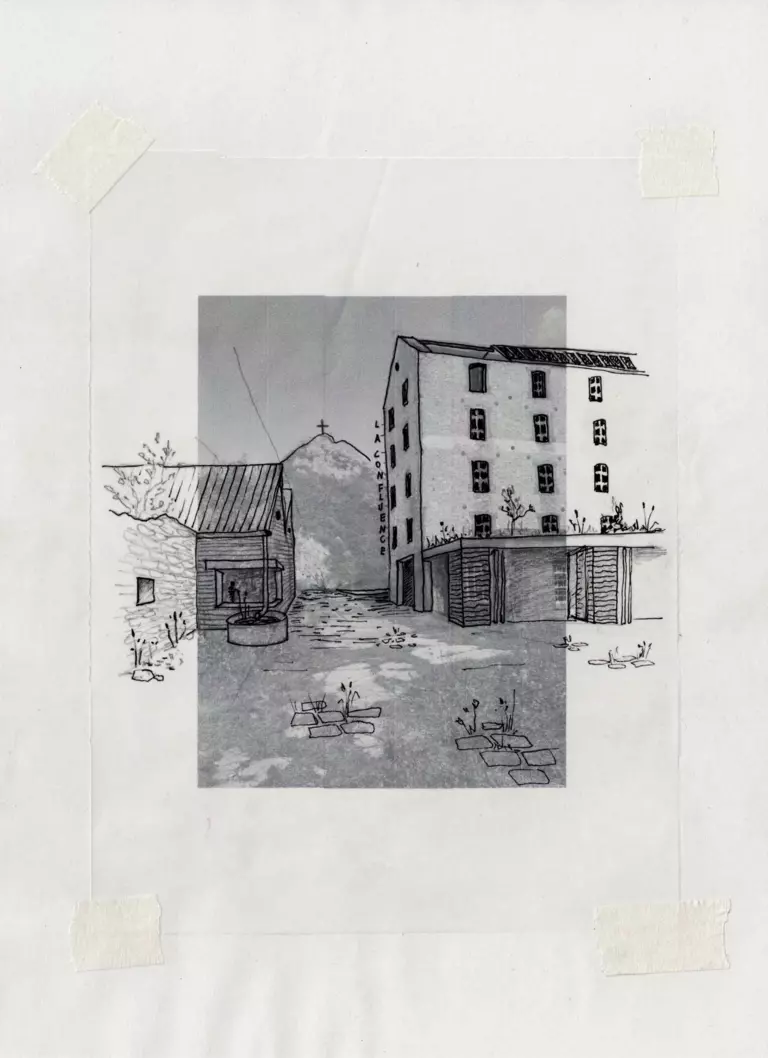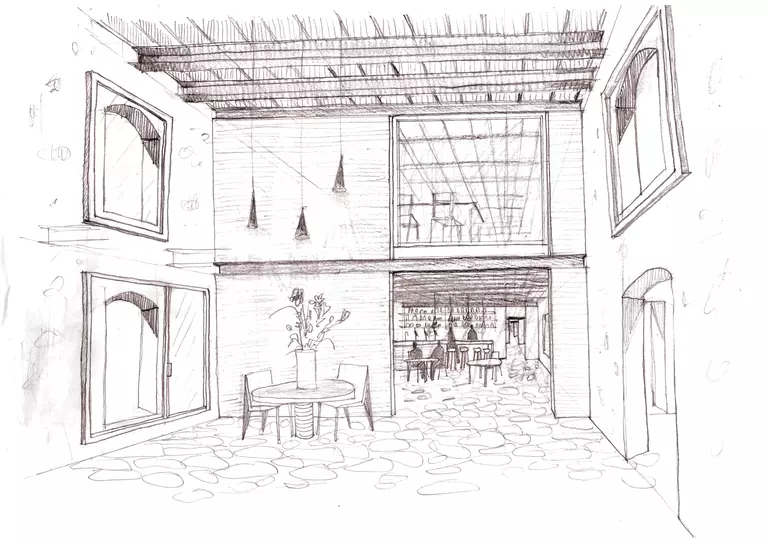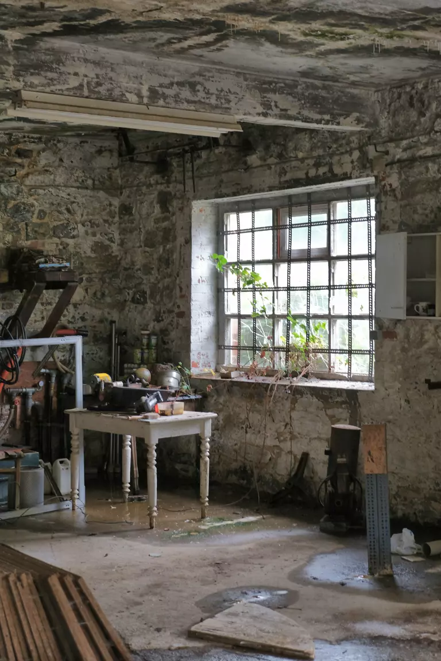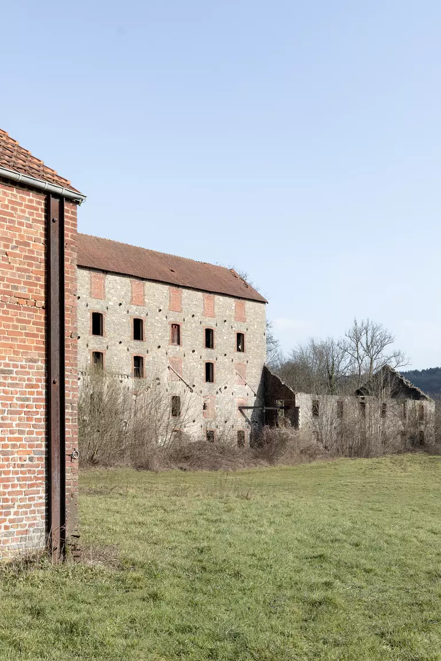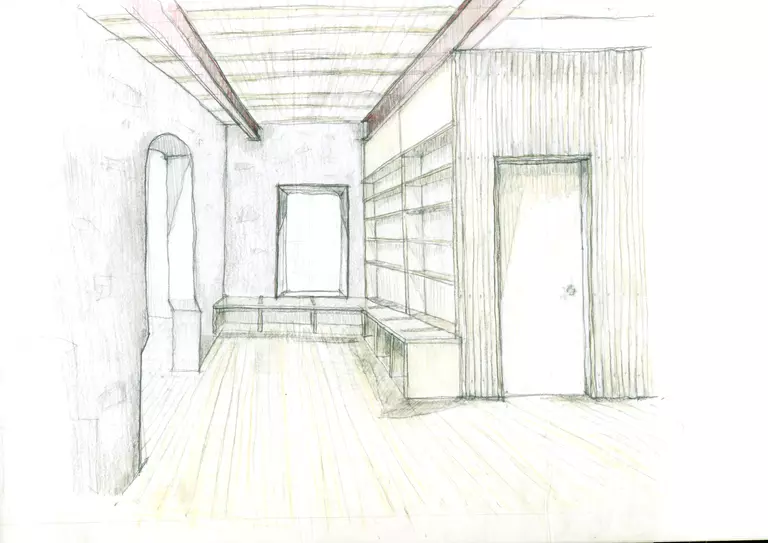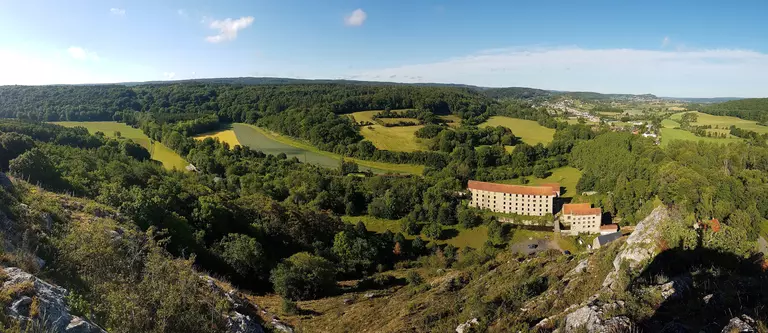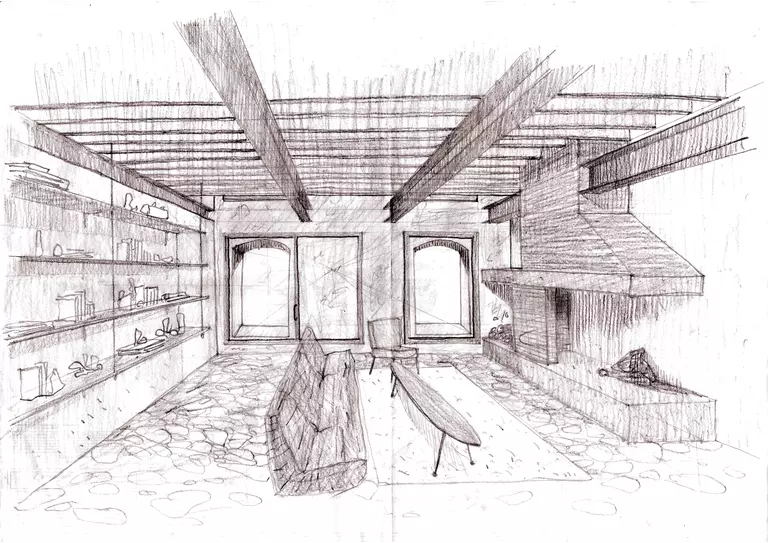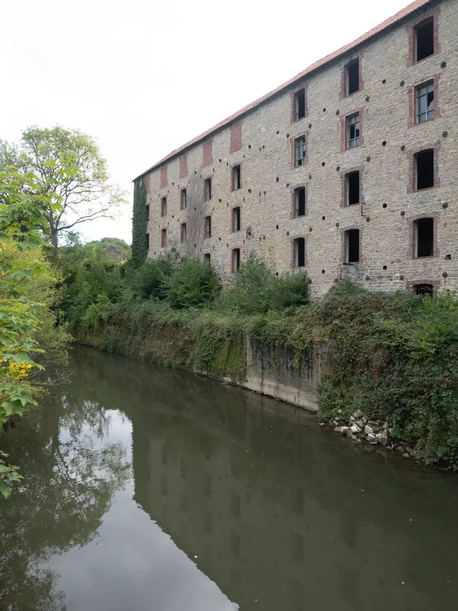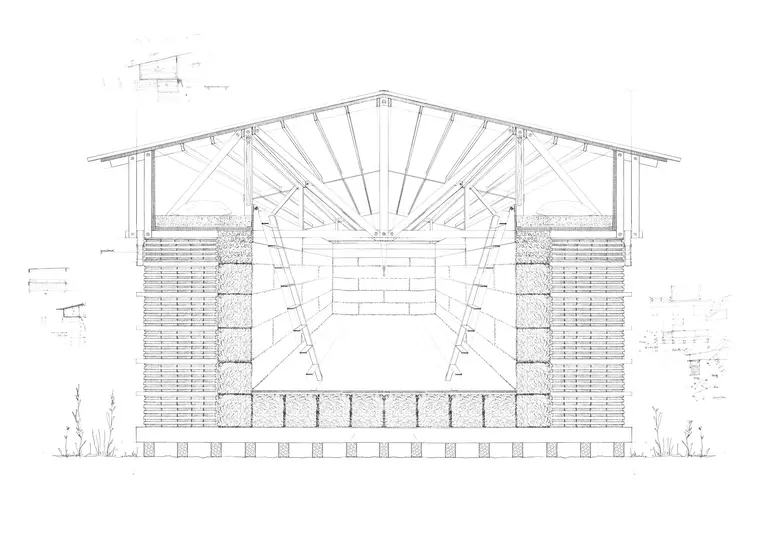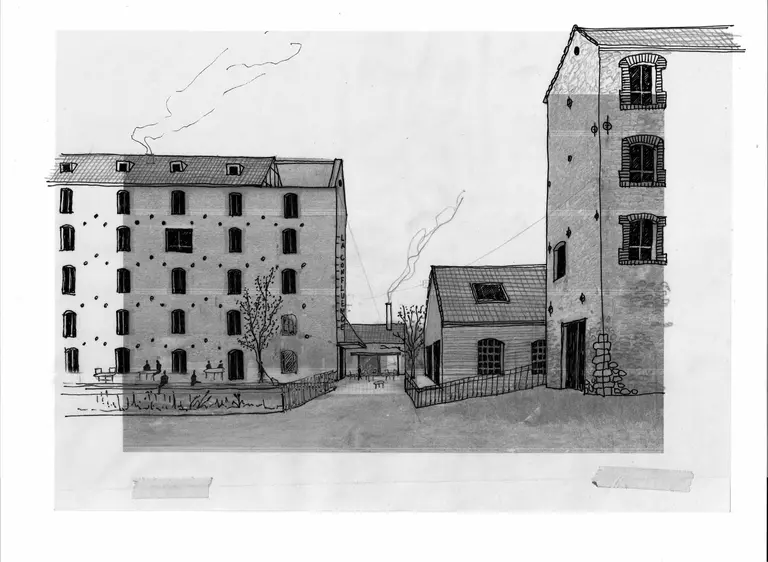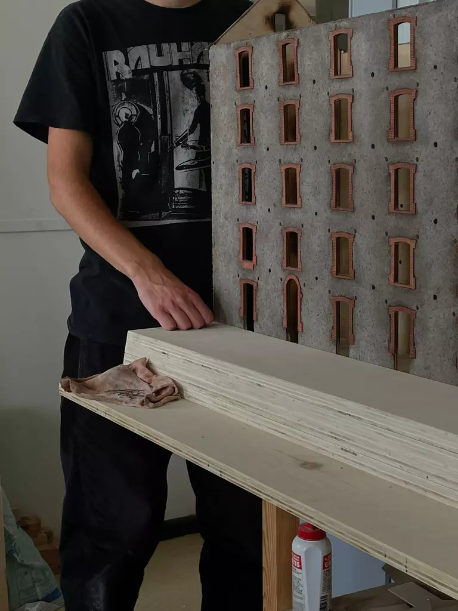Viroinval
Repurposing former Dourbes tannery
Situated in the south of Belgium in one of the most biodiverse regions of Wallonia lays the old Dourbes tannery. Because of its former activities the building has a unique appearance and proportion. Now, so many decades later, the building is being repurposed as a new gateway to the future nature reserve 'Natural Viroin-Hermeton'. Together with Jonathan Tuckey Design, BC Architects won the competition to infuse the building with a multi-functional program. It will house different typologies of stays for both small and large groups, long and short stays and an art residency. This along with the necessary facilities. In doing so, the scenario treats the unique character of the site and its ruins with respect.
Behind its thick walls, the building will offer a diversity of intimate places that radiate a homely atmosphere thanks to a well-considered choice of materials and infill. In doing so, the project intends to move away from the classic hotel character and give a unique experience to the visitor by offering a diversity of rooms while being at the same time an event location, public gateway and artistic resort. It is a place where one can retreat into nature to unwind. In this way, this place becomes an antipode of the city.
Together with an ecologist, soil pollution will be dealt with inventively to restore biodiversity to this ecologically rich place. It is a project that primarily treats its surroundings with respect in order to create a win-win situation for both people and nature.
- Location
- ViroinvalBelgium
- Surface
- 3200 m²
- Client
- Miss Miyagi + Stadsmakersfonds
- Concept
- 2022
- Architecture
- Jonathan Tucky Design + BC architects & studies
- Structure
- BAS bvba
- Technic
- FTI
- Ecologist
- Ovam
